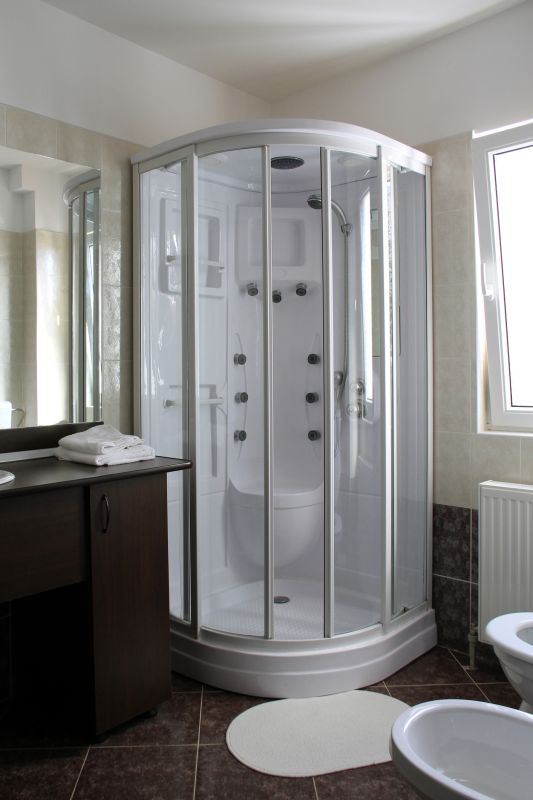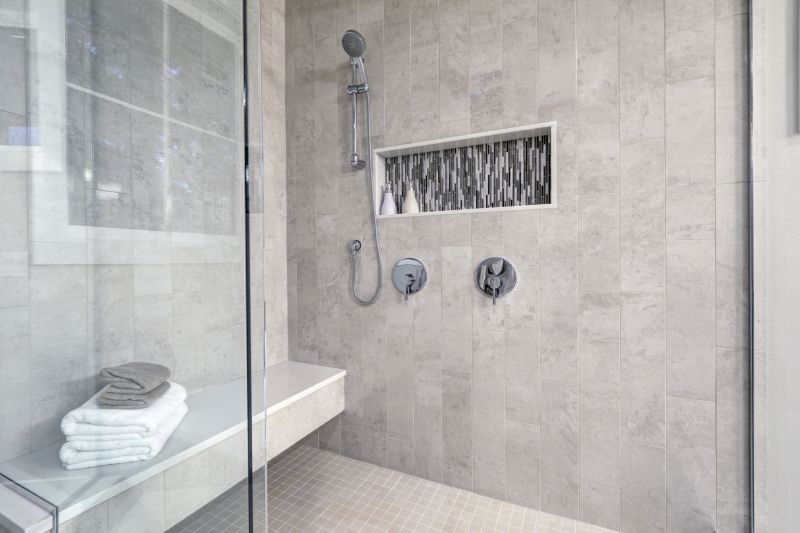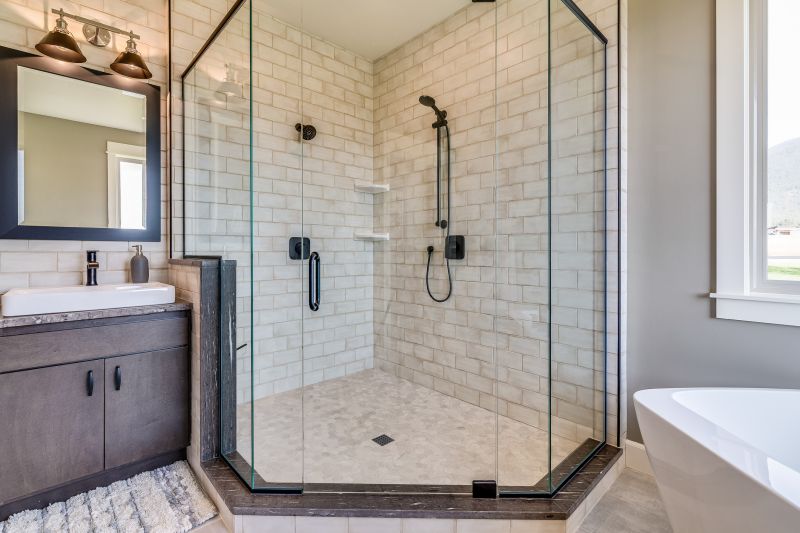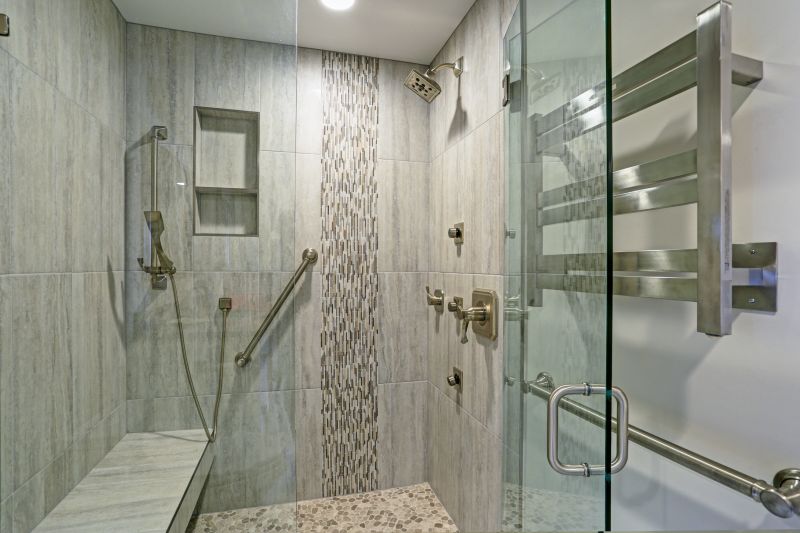Small Bathroom Shower Ideas for Better Space Utilization
Designing a small bathroom shower requires careful consideration of space utilization, style, and functionality. Efficient layouts can maximize available space while maintaining a comfortable and aesthetically pleasing environment. Choosing the right shower configuration influences not only the visual appeal but also ease of movement and accessibility within limited dimensions.
Corner showers are ideal for small bathrooms as they utilize often underused corner space, freeing up room for other fixtures and storage. They come in various shapes including quadrant and neo-angle, offering flexibility in layout and style.
Walk-in showers with frameless glass enclosures create an open and airy feel, making the bathroom appear larger. They often incorporate sliding or hinged doors to save space and enhance accessibility.




In small bathrooms, selecting a shower enclosure that maximizes space is crucial. Frameless glass panels not only enhance the visual openness but also simplify cleaning and maintenance. Incorporating built-in niches or shelves within the shower area provides essential storage without cluttering the limited space, promoting a clean and organized environment.
| Layout Type | Advantages |
|---|---|
| Corner Shower | Optimizes corner space, versatile shapes, and styles available. |
| Walk-In Shower | Creates an open feel, accessible, and modern appearance. |
| Tub-Shower Combo | Provides bathing flexibility in small footprints. |
| Sliding Door Shower | Saves space with minimal swinging area. |
| Curved Shower Enclosure | Adds aesthetic appeal while fitting compact spaces. |
| Square Shower Stall | Efficient use of square footprints, simple design. |
| Neo-Angle Shower | Maximizes corner space with angular design. |
| Open-Plan Shower | Eliminates enclosure for a seamless look. |
The choice of layout in small bathrooms balances aesthetic appeal with practical functionality. Compact designs like neo-angle and corner showers are popular for their space efficiency and style options. Frameless glass enclosures and integrated storage solutions contribute to an uncluttered appearance, making small bathrooms feel more spacious. Proper planning ensures that every square inch is utilized effectively, providing a comfortable and attractive shower area.
Innovative ideas such as sliding doors and curved enclosures help in saving space while adding visual interest. Materials like large-format tiles reduce grout lines, creating a sleek look that enhances the perception of space. Selecting the right layout and design elements can transform a small bathroom into a functional and stylish retreat, despite spatial constraints.
Ultimately, small bathroom shower layouts should prioritize ease of use, maintenance, and visual harmony with the rest of the space. Thoughtful design choices, combined with modern fixtures and finishes, can make even the tiniest bathrooms feel inviting and efficient. Proper planning and innovative ideas are key to achieving the perfect balance between form and function in small shower spaces.

